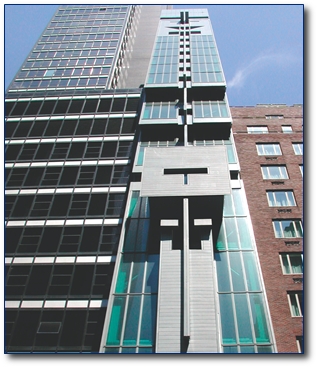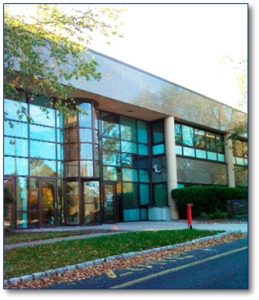 |
NASDAQ Marketsite Owner/Client: N.A.S.D. Description: Located at the center of NYC in Time Square is the NASDAQ Marketsite. A $50 Million dollar design/build project, designed and built in little more than one year. The initial project was the site and face of the mostly electronic NASDAQ stock market. A 10,000 SF LED sign mounted to the building’s exterior and a Pilkinton Planner System wrapped the entrance to 20 live broadcast studios. The Stock wall update boards let pedestrians and TV viewers see the real time Market. A fully interactive exhibit housing a museum of the Stock Market with hands on stock market games was opened for less than a year as the 9/11 attacks created a need to limit access. This construction of the Marketsite was a complex endeavor and pushed the broadcasting capabilities to a new level. |
 |
 |
|
Austrian Cultural Forum Owner/Client: Austrian Government Description: A 22 story reinforced concrete sliver building wrapped with a sloped European zinc panel facade located in NYC midtown. Less than 50 feet wide the architectural concrete building proved to be a challenging feet, constructed in close quarters and on a logistically challenged property. Having European designers located in Europe rounded out the entire challenge. The design documents and shop drawings required re-sizing to English from their Metric System. Value: $26Million |
 |
 |
 |
 |
|
KPMG Corporate Headquarters
Owner/Client: KPMG
Description: KPMG’s headquarters renovations were performed while KPMG remained actively working in their facility. A multi phased interior and complete mechanical renovation of some 250,000 square feet of northern NJ premier class A office space was modernized. From a complete gut to new updated office space renovations lasted approximately 16 weeks between phases. Careful planning and hands on management help keep KPMG meeting their goals and exceeding expectations.
Value: $30 Million
|
 |
ATT RestackOwner/Client: ATT – 32 Avenue of the Americas Description: The complete re-Stacking of AT&T corporate interiors valued at $40 million in its downtown location at 32 Avenue of the Americas was perfectly planned and budgeted. This multi-phased interior project included offices, boardrooms, executive suites, cafeterias and meeting facilities allowed for active use of all space during the corporate upgrade. Construction management services were provided for the restacking of 250,000sf of this occupied facility in downtown Manhattan. Exterior and public lobby space renovations were constructed in compliance with Landmark Commission requirements. The scope of work was inclusive of a major asbestos abatement program, replacement of over 200 windows, demolition and office fit-out, core toilets, as well as new Mechanical and Electrical risers to accommodate the new space. Temporary swing spaces and multiple tenant moves were required to facilitate the program. Value: $40 Million |
IBMOwner/Client: IBM – 590 Madison Avenue / 80 Maiden Lane Description: IBM, one of the largest and most prestigious firms in the world, embarked on a major addition of corporate interiors throughout NYC and provided rigorous scheduling. Particular specifications to meet the needs of their staff. Hundreds of thousands of square feet were added and upgraded to meet the requirements of IBM. From offices, board rooms, work centers, and core facilities. Working in multiple buildings simultaneously with commonality were required to meet expectations. Value: $16 Million |
