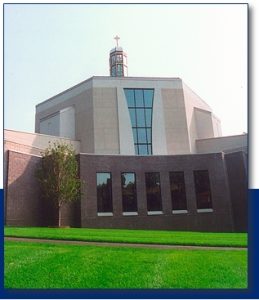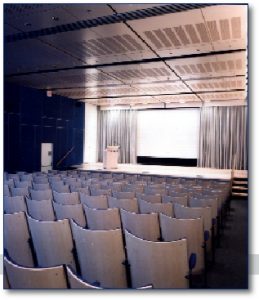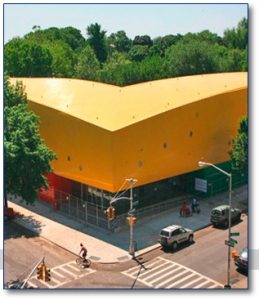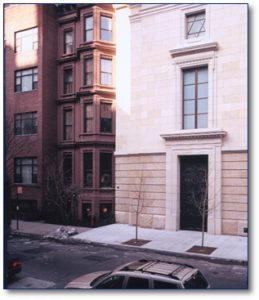 |
St. Thomas Moore ChurchOwner/Client: St John’s University On a limited capital budget, St John’s University was able to complete the addition of the St. Thomas Moore Church on its main campus, creating a gorgeous sanctuary for the University. The project was able to support the specification of superb construction materials and local labor for the hard-laid mosaic work, bringing a high level of quality to the structure. Value: $10 Million |
 |
 |
 |
American Scandinavian HouseOwner/Client: Scandinavian Government Description: The 6-story steel and metal panel American Scandinavian House, located on Park Avenue South, provides a home to the Scandinavian community here in New York City. Value: $14.6 Million |
 |
 |
Brooklyn Children’s Museum
|
Congregation Beit Yaakov
|
 |
 |
Megan David Yeshiva
|
