Fiterman HallOwner/Client: DASNY/CUNY Description: Fiterman Hall is a 350,000sf academic facility located in downtown Manhattan. The original commercial building was donated to Manhattan Community College and underwent major renovations in order to provide much need academic space to the city university system. Major core and shell upgrades including exterior renovations, all new window and doors, vertical circulation, mechanical and electrical systems were replaced. Interior build-out of classrooms, laboratory, administrative and commercial space was developed. Construction management services were provided while maintaining building occupancy. Value: $60 Million |
 |
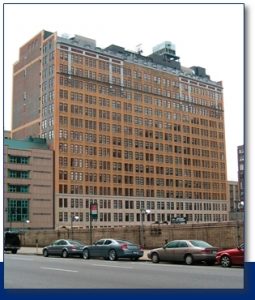 |
Fashion Institute of TechnologyOwner/Client: Fashion Institute of Technology/DASNY The Fashion Institute of Technology project was a gut renovation of approximately 350,000 square feet to retrofit a commercial building into an 1100-bed dormitory for the State University of New York college. New Vertical Circulation, Mechanical and Electrical Systems Services were performed as Construction Manager at Risk. Value: $82 Million |
St John’s University
|
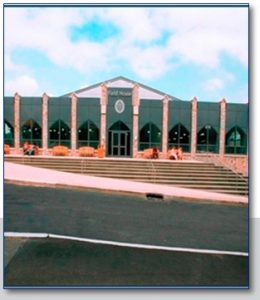 |
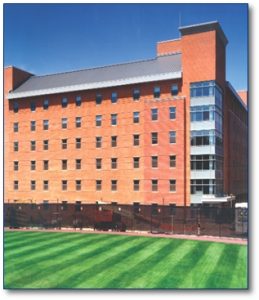 |
St John’s University Dormitory
|
High School of Architecture and Urban PlanningOwner/Client: NYC Public Schools Located in Queens, New York, the new High School of Architecture and Urban Planning is over 150,000 sf of structural steel, masonry and metal panels built on a heavily contaminated site. Working around a new administration, budget constraints, a strict opening fall schedule, and over 200 design modifications created a challenging atmosphere, however, proper project management ensured that the initial budget remained just under $300 per square foot. Value: $54 Million |
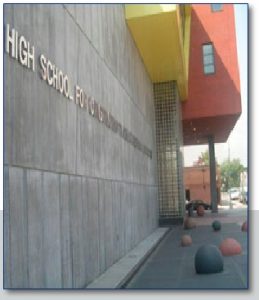 |
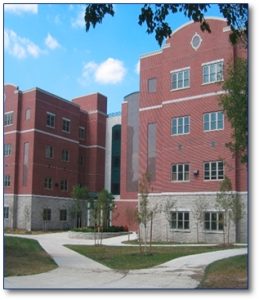 |
SUNY Maritime CollegeOwner/Client: State University of New York/DASNY Description: SUNY Maritime College added a new 4-story, 300+ bed dormitory located at Fort Schuyler in the Bronx, New York. A steel structure on pile-supported foundations with a masonry and stone façade was designed to complement the 19th century fort and surrounding campus structures. Services were performed as Construction Manager at Risk. |
 |
Long Island UniversityOwner/Client: Long Island University, Brooklyn Campus Value: $26.5 Million |
 |
Columbia University – Theology Building, 80 Claremont
|
